Cambria County Historical Society
The Cambria County Historical Society was officially founded in 1925 by John McCormick, Mrs. Nevada Sherbine, M.S. Bentz, Sarah M. Gallaher, J.M. Young, and Ivan J. McKenrick.
Before our first physical building, we had displays in many public offices throughout Ebensburg.
Upon purchase of our first building, the Jeff Evans house on West High Street, in 1975 we became a stand-alone museum and research library.
In 1990 we purchased and moved into the A.W. Buck home, our current location.
A.W. Buck House
Anicetus William Buck was born in Carroll Township in 1858. At a young age, Buck was taken from his schooling to become one of the youngest bank cashiers in Pennsylvania. He quickly rose through the ranks and married Hattie Zahn in 1879. They would have one child, Blanche. He then became a partner at Johnston, Buck and Co. Bank in Ebensburg in 1880, and went on to help open the First National Bank in Ebensburg, Carrolltown, and Hastings.
In the late 1880s, Buck decided his family needed a home befitting his great success in the county. He decided to choose a catalogue house, meaning Buck purchased the blueprints and some of the pieces (i.e. fireplace mantels, staircase) from a catalogue and had it shipped here to be built.
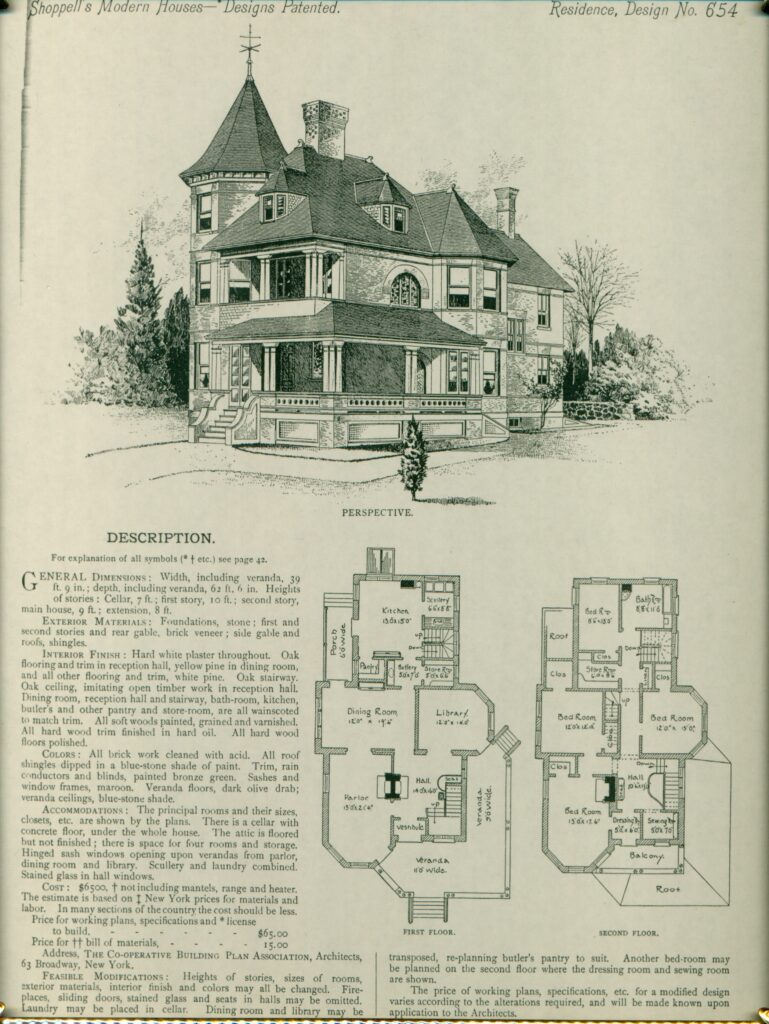
The home is in the Queen Anne Style which was common for the time. Initially it only featured one three-story, circular tower on the southern end; however, Buck construction a two-story north wing in 1903 for his daughter’s wedding. The addition included the first-floor ballroom and the second-floor library.
The interior features a variety of rooms that was popular amongst the well-to-do at the turn of the century. For example, the vestibule houses a double-leaf Dutch door, and the parlor features a parquet floor of cherry and oak pattern used throughout the home and a faux-marble fireplace. The dining room’s main attraction is the three-point arched stained glass windows that display a morning, noon, and night theme. Blanche’s ballroom was constructed with a Romanesque fireplace, ten-foot beamed ceiling and tongue and groove paneling.
The second floor consisted of the library and bedrooms, while the small third floor was home to the servants.
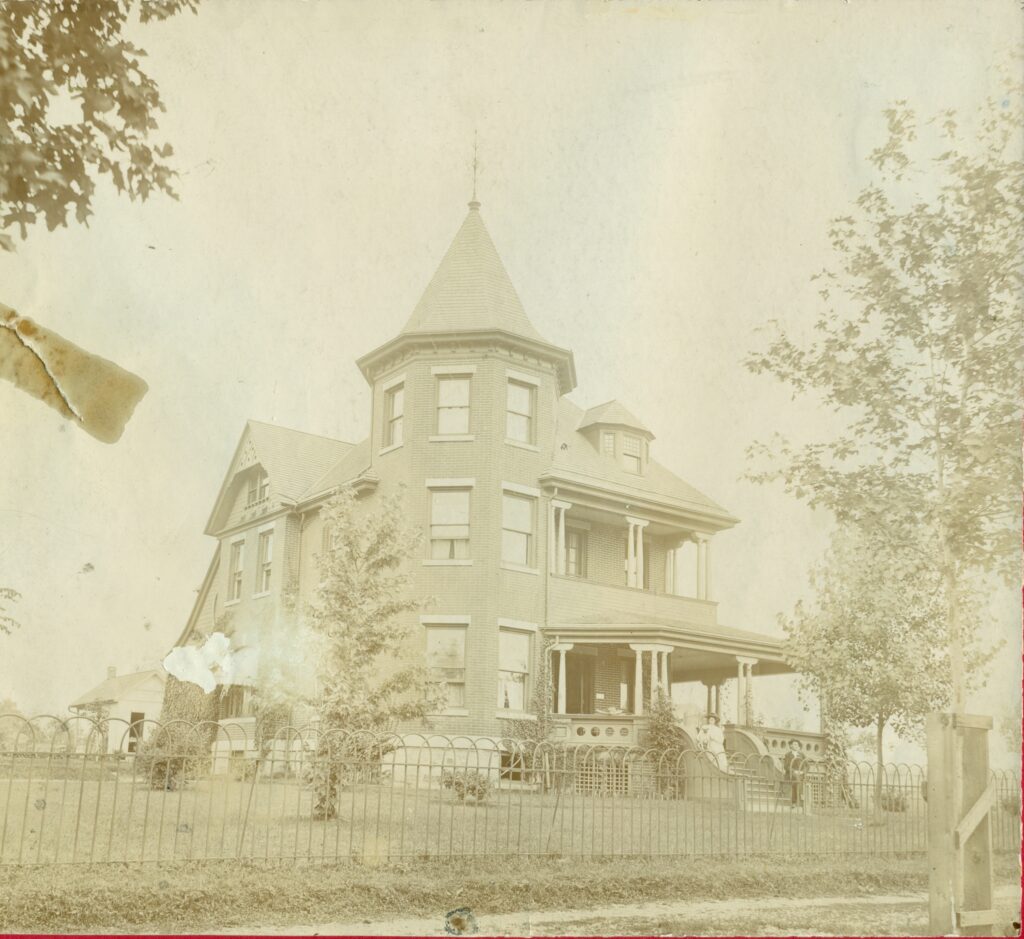
Buck would later give a testimony to the quality of this house for the Shoppell’s Modern Houses Catalogue stating:
“I take very great pleasure in assuring you that I am more than pleased with my house, and further have to assure you that your treatment has, in every way, been entirely satisfactory and business like. The house I built, while not the most expensive, is considered by far the handsomest in our town, and excites the admiration and praise of our people, all of which I attribute to your excellent skill. You are at perfect liberty to refer to me as often as you see proper. Yours very truly, A.W. Buck.”
November 27, 1889
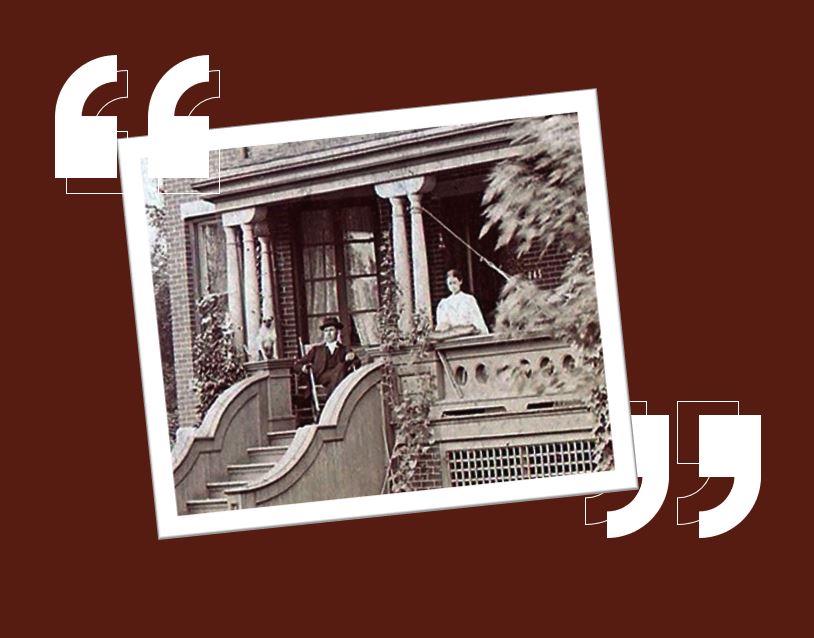
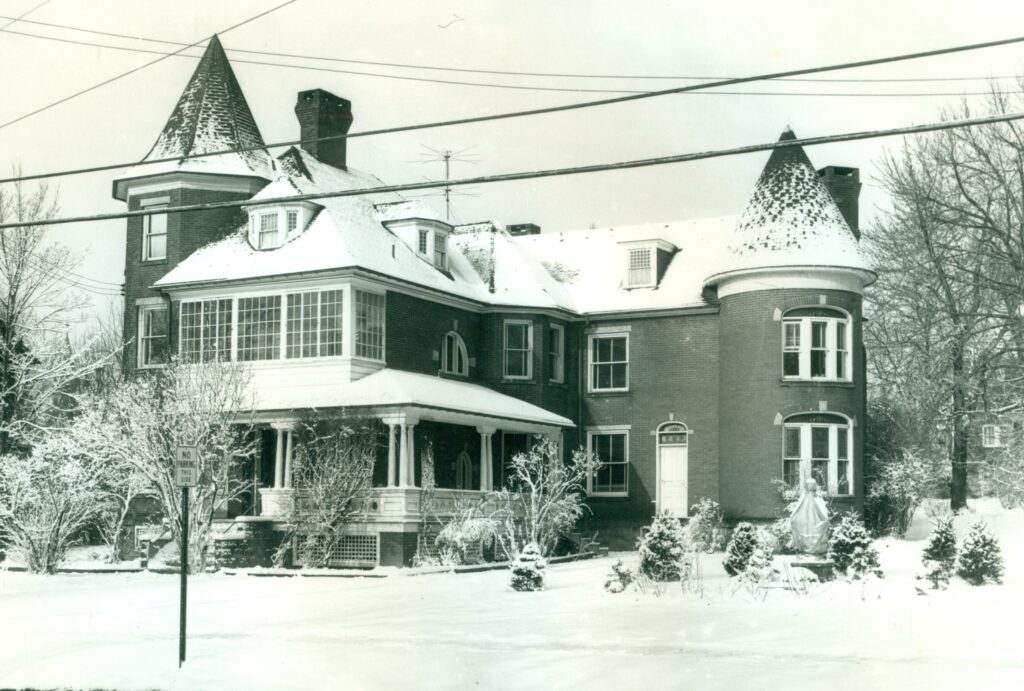
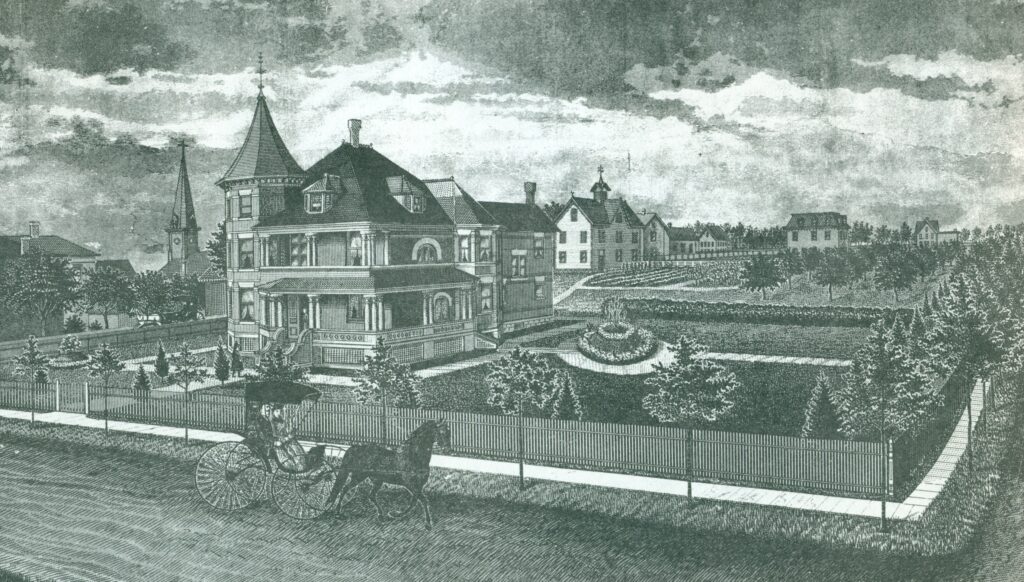
In 1918, A.W. Buck passed away and his wife, Hattie, was living in this house alone. She sectioned off part of the property and built a house right next door. She sold this original mansion to the Johnstown – Altoona Diocese which became a convent for the Sisters of Saint Joseph in 1924.
The house served as a convent until 1990 when it was sold to the Cambria County Historical Society. We operated in the building “as is” until 2000 when we received a grant to fix up the building and bring back its original charm. We are still constantly making updates and refurbishing parts of our building. Most recently we had two of our chimneys rebuilt, our second-floor balcony refurbished to original condition, and an asphalt driveway poured.
It is through your donations and support we can continue maintaining this beautiful historic home!